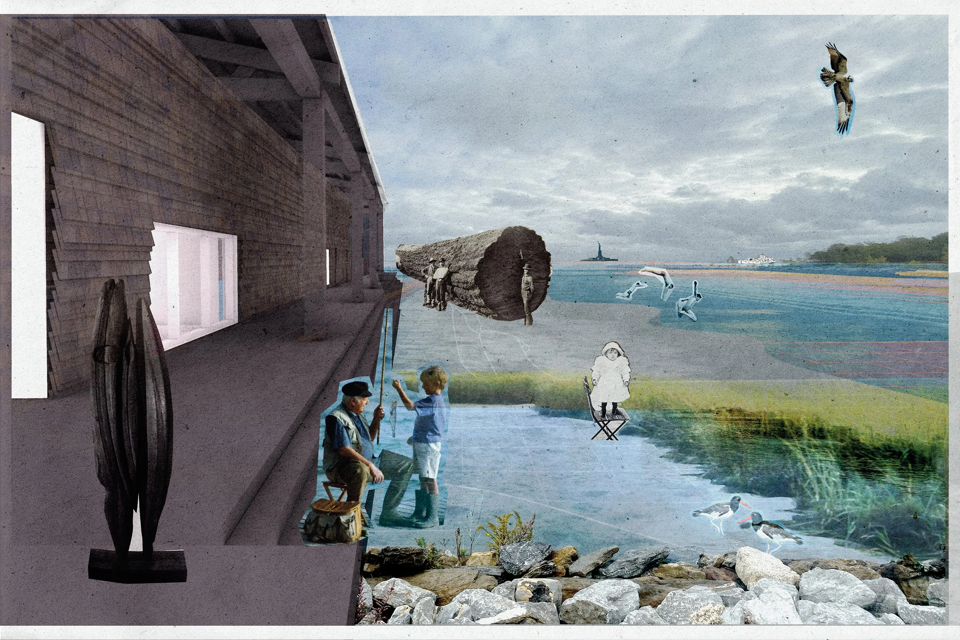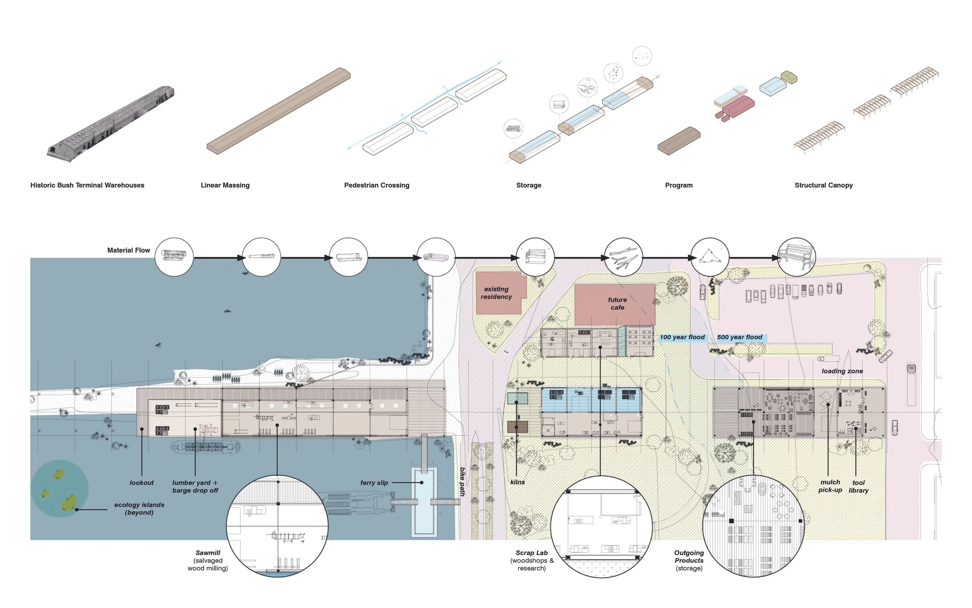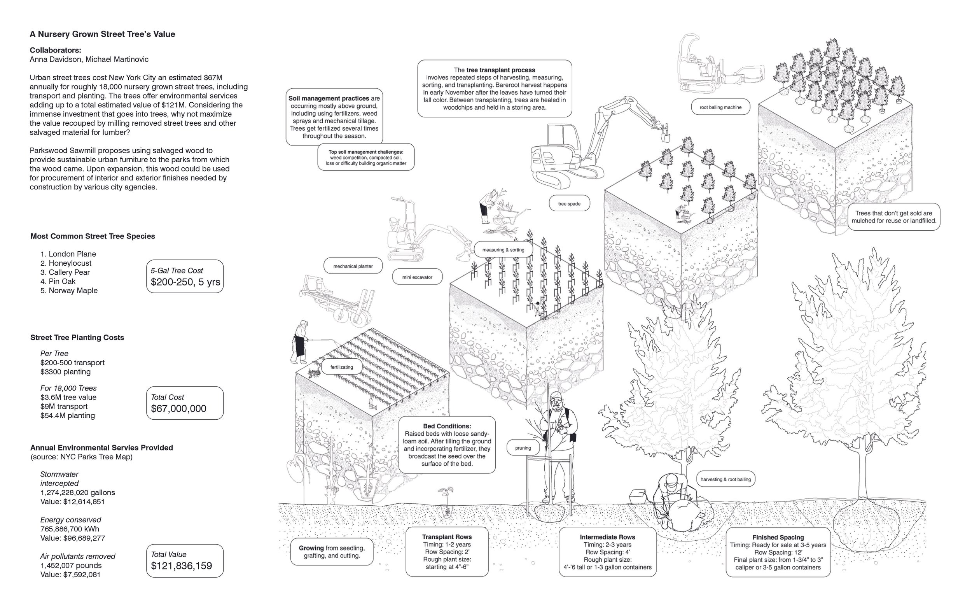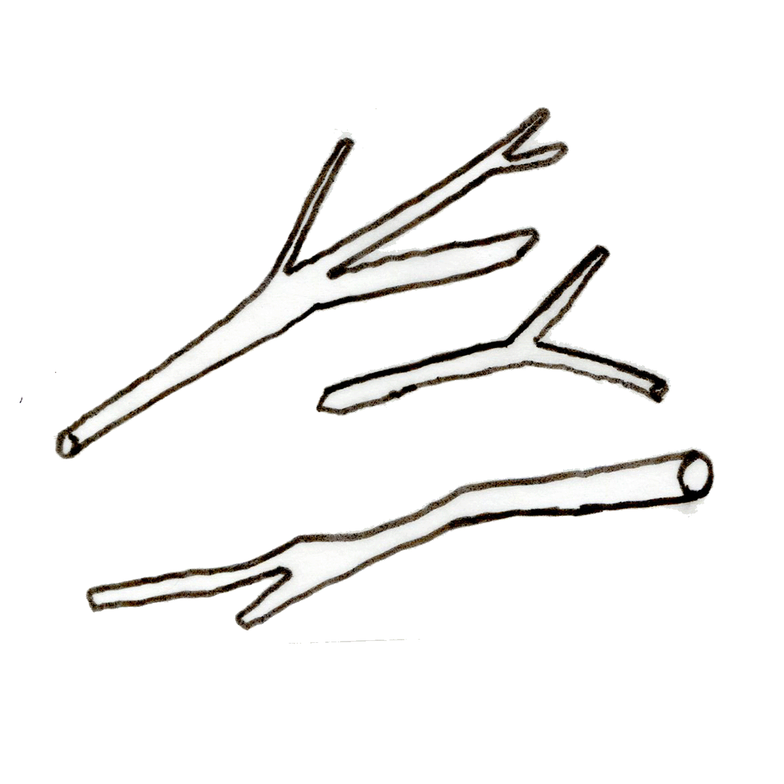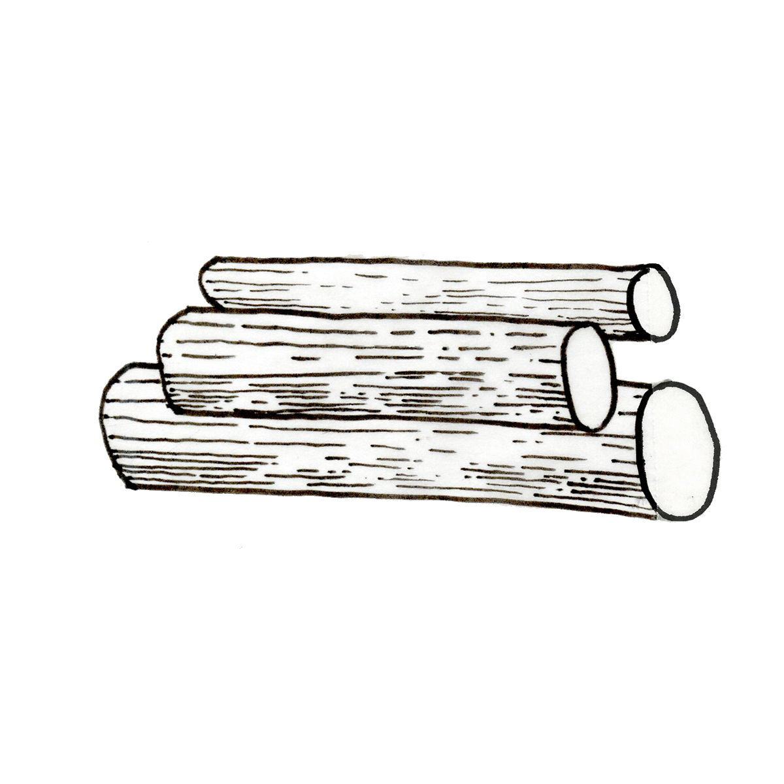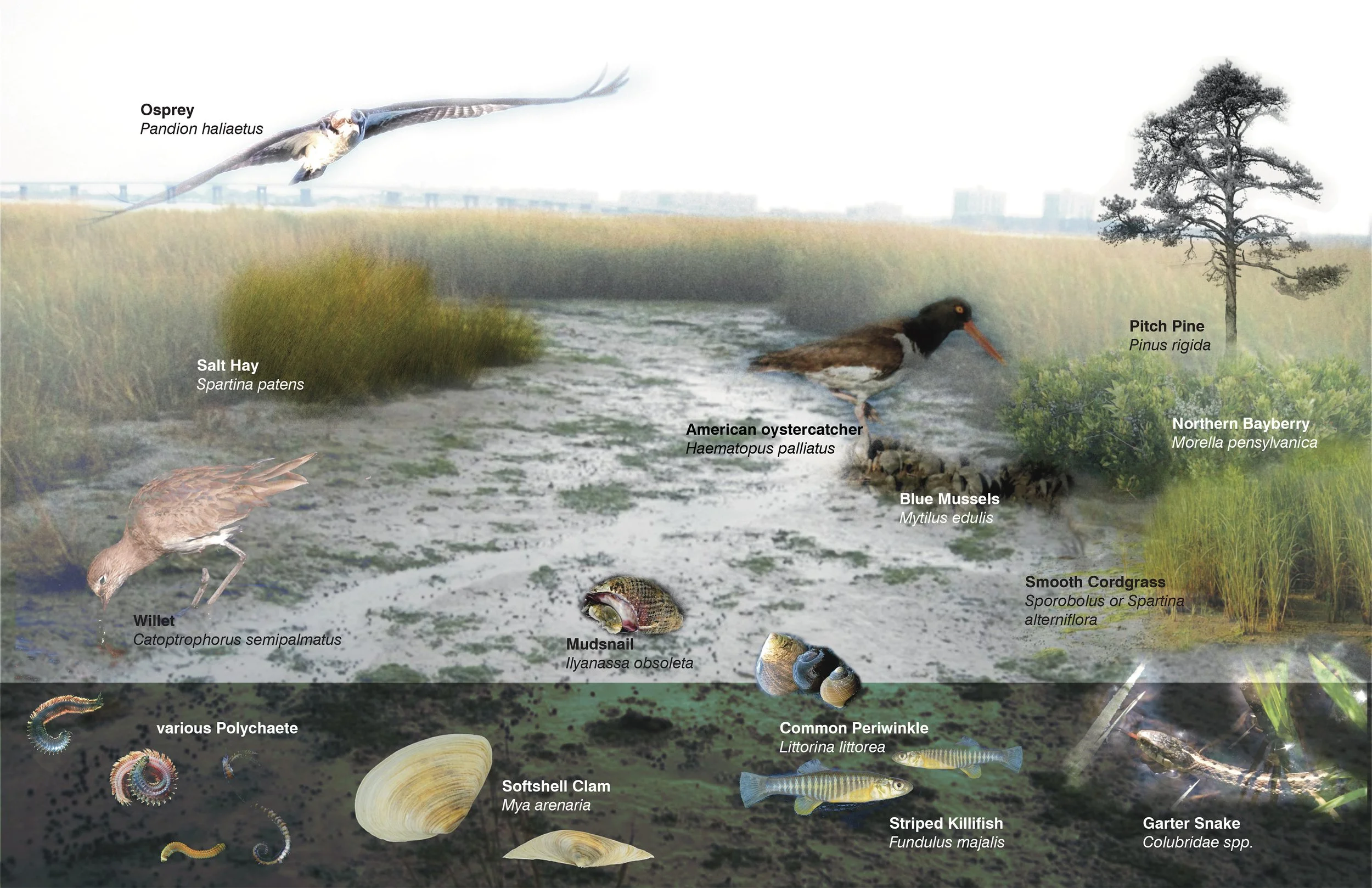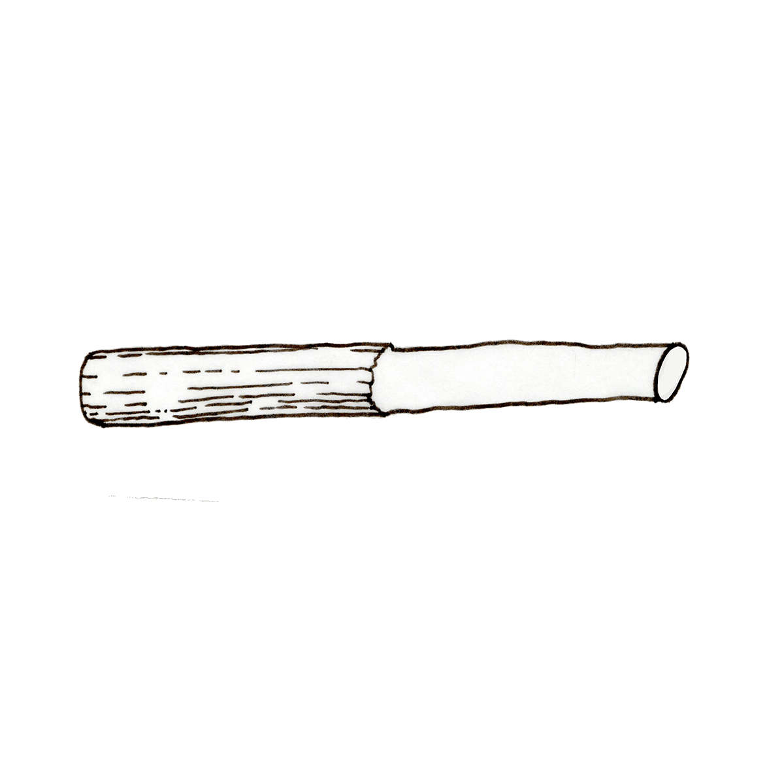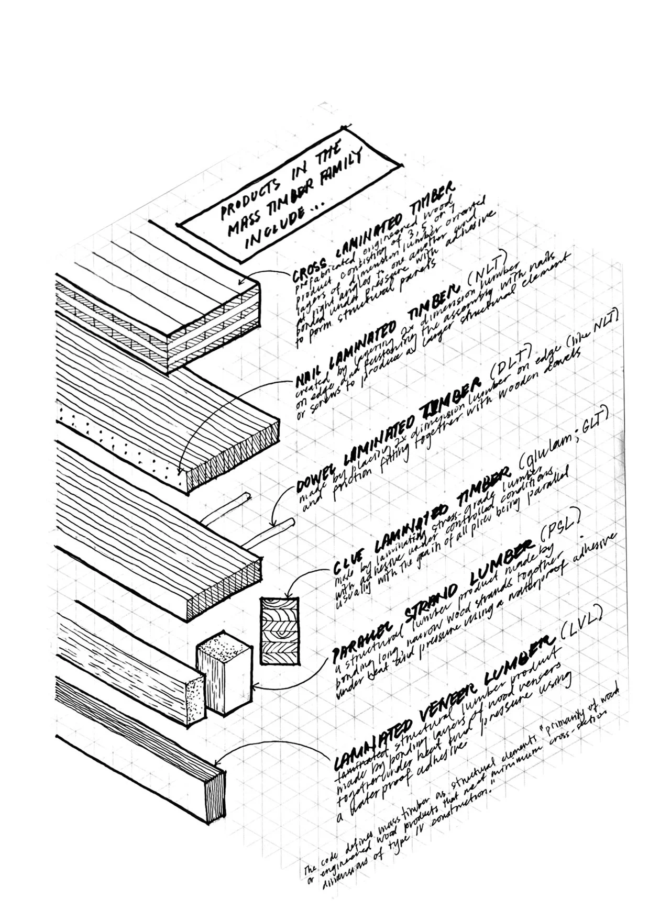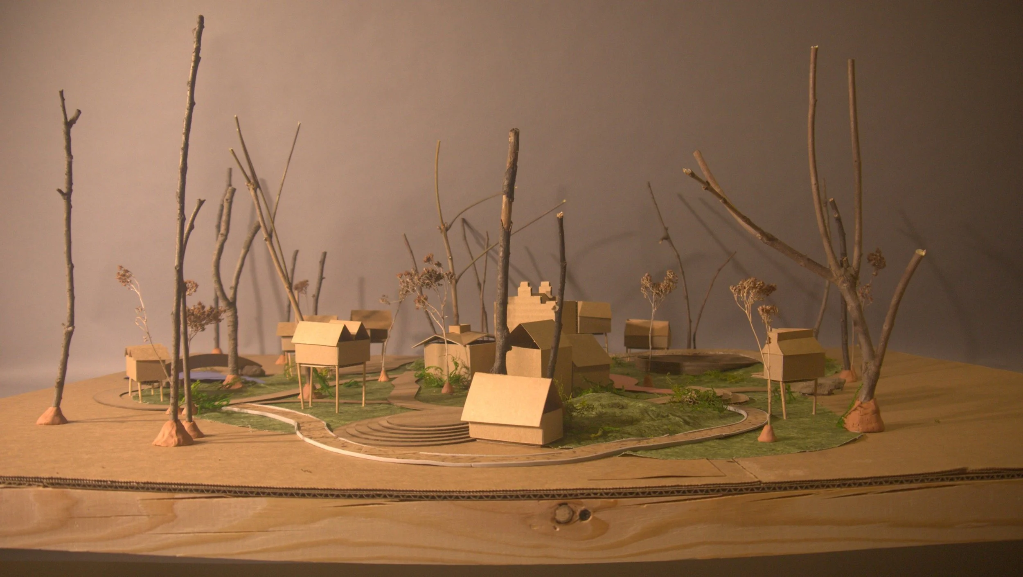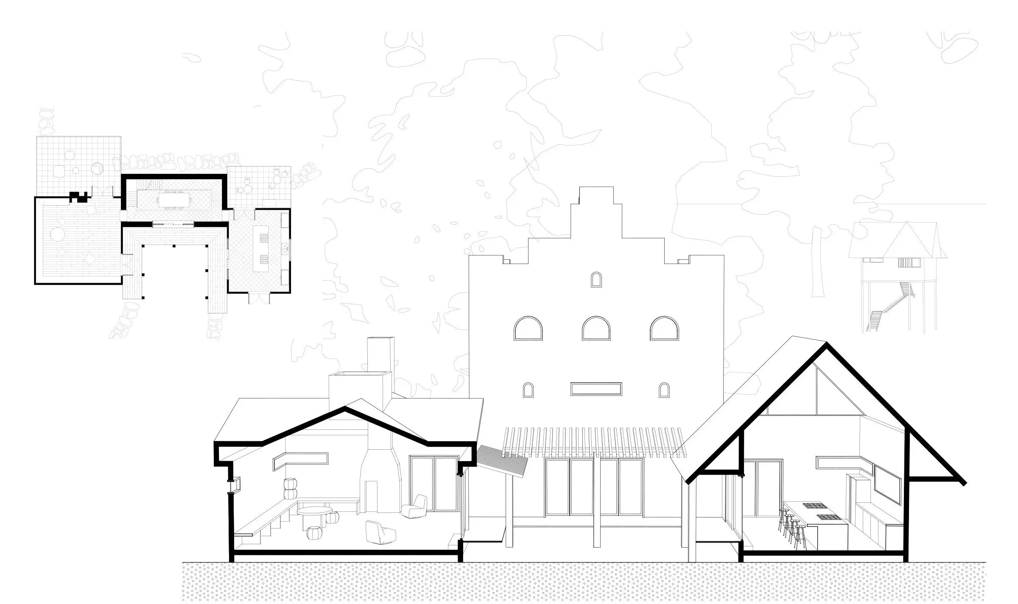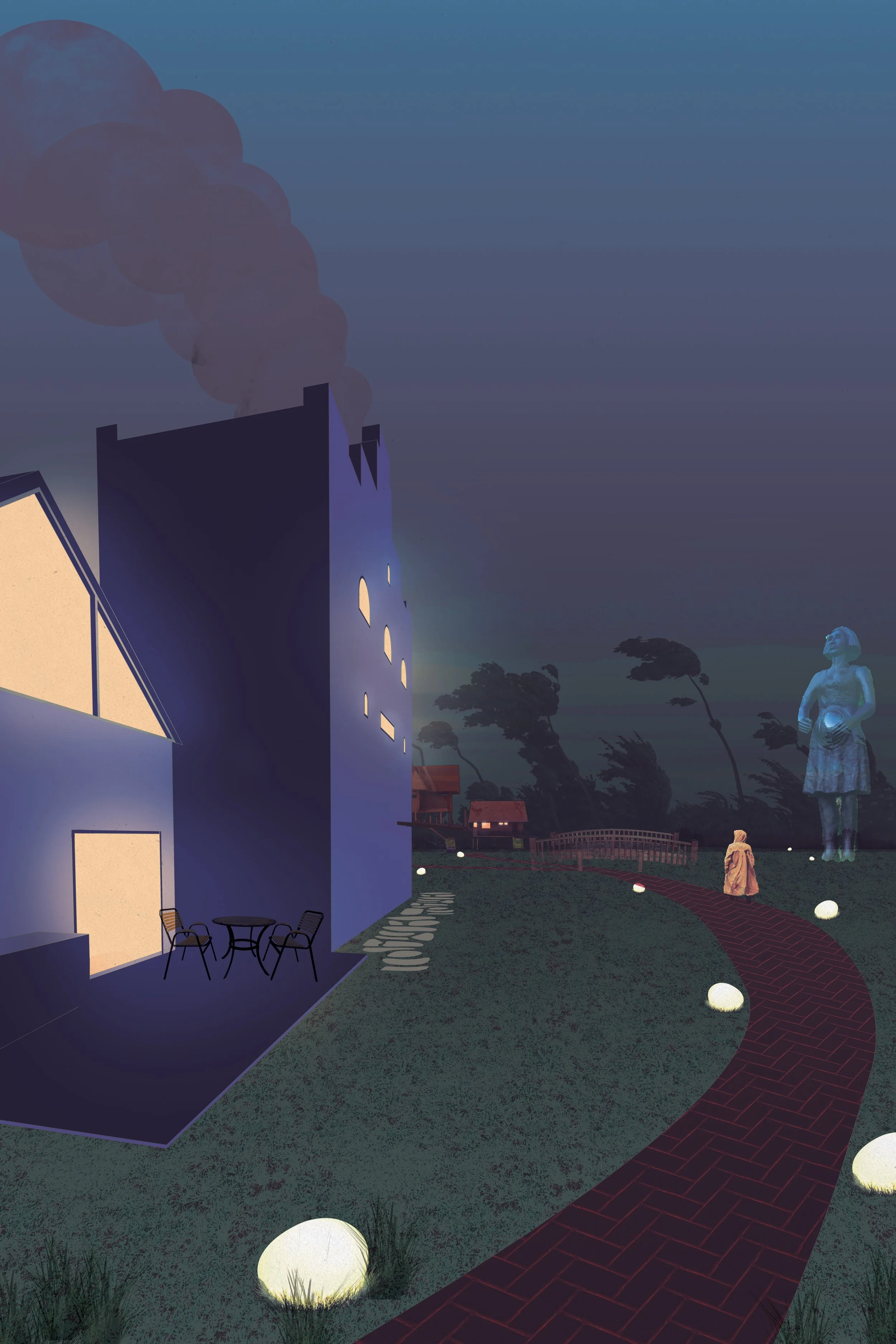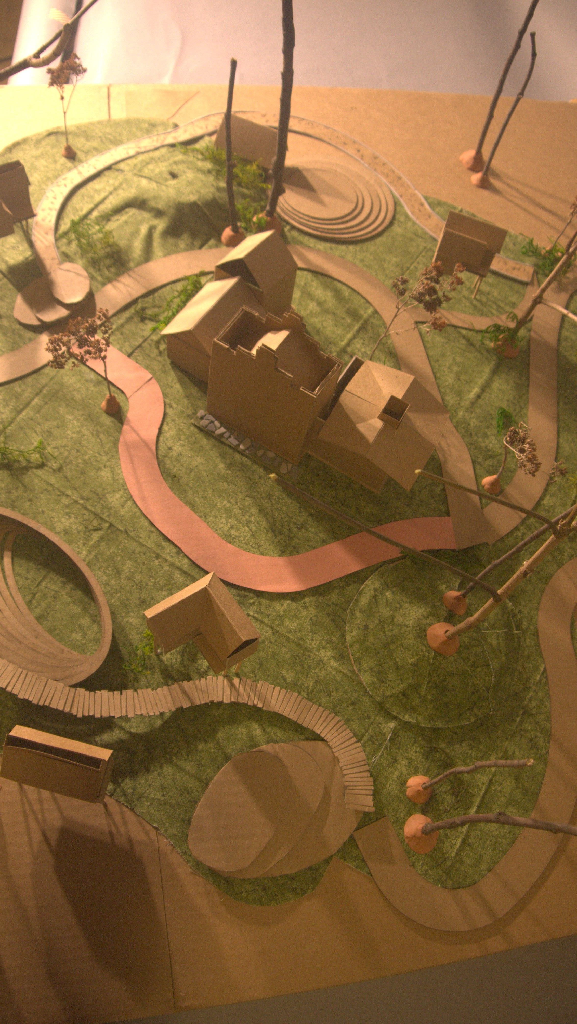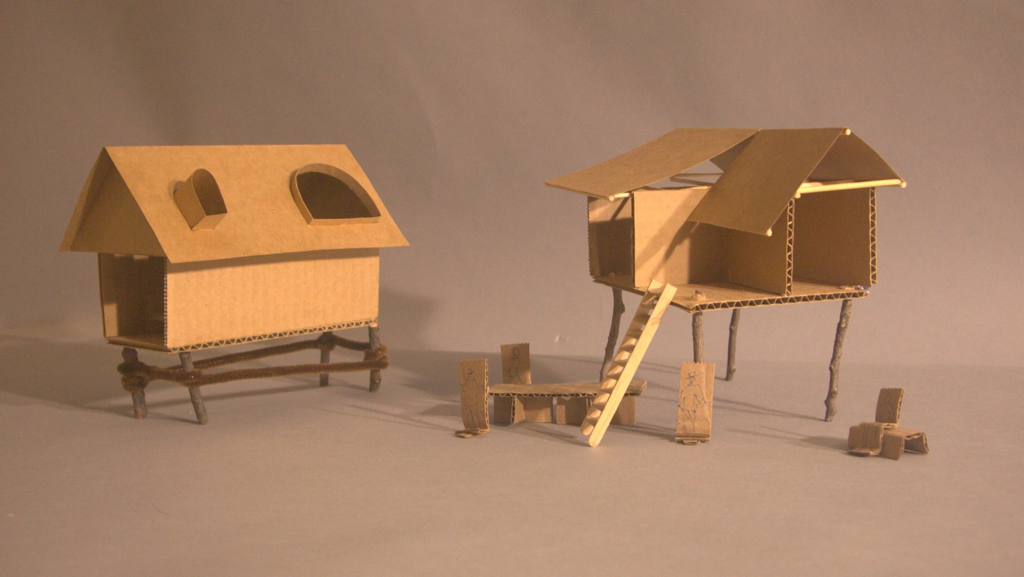ParksWood
ParksWood integrates itself within the city’s existing systems and proposes repurposing 100% of removed trees, addressing the NYC Parks Department’s call to make better use of the 12,000 street trees annually cut down. This urban sawmill is designed as a new site for milling reclaimed wood, for workforce training in traditional woodworking and robotic research, and for production of Parks procured outdoor furniture products.
Can manufacturing and a public park coexist at historic Bush Terminal?
Imagined Re-wilding of Bay Ridge Mudflats
These drawings were studies understanding foundational construction technology. Different mass timber assemblies are shown on isometric paper 0.38 point gel pen and 1 point graphic pen.
The following two-wythe brick cavity wall section from foundation to parapet. It would be a typical assembly for the renovation of a historic townhouse in New York. This hybrid drawing was achieved by hand drafting all linework and hatches using Adobe Illustrator on the iPad.
Hand Drafted Details
Timber Artist Village
Timber Artist Village is a creative and meditative community center with seasonal housing for eight artists in residency at Art Omi, featuring elevated CLT treehouses, contemplative pathways, and a shared gathering space. Considering the needs of artists with different mediums, the variety of spaces foster an immersive environment where nature and play can support individual and collective artistic exploration.
